Detached House
for Sale in Limousin
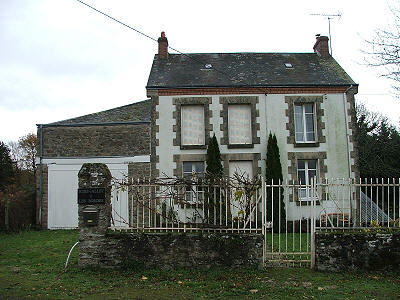 |
Guide Price 94655€
Agency fees included
A nice detached family house for sale in Limousin. In good condition, the property offers spacious accommodation, an attached barn and a reasonable sized garden. It is in a quiet village, a few kilometres from a large leisure lake.
There are 2 main rooms downstairs. One is the kitchen diner. The kitchen has fitted units and some integrated appliances. On the other side of the house is the through lounge and dining room, with a feature fireplace in the lounge. The lounge overlooks the back garden and there is a door to the patio. At the back of the kitchen is a rear entrance hall and a bathroom and separate toilet.
Upstairs are 3 double bedrooms, 2 of which have decorative fireplaces. There is also a shower room with WC. The large attic is accessed from this shower room. Many of the rooms have coved ceilings and ceiling roses. The house is double glazed and has oil central heating as well as the inset woodburner in the lounge.
Attached to the house is a barn. The front part can be used for garaging and/or storage. At the back is a large room that used to be the bakery. The original oven is still in situ. With a door onto the back garden, this would make a lovely summer room. If you need more space, there is a loft above both the barn and the bakery. The
With garden to all sides, mostly grassed and with some fruit trees, and a patio at the back, this is an easily maintained property. At the side of the house are some steps down to the cellar. There is a gate from the small road at the end of the garden allowing vehicle access from both sides of the property.
Situated on the border of Limousin and Indre, the village is just a few minutes from one the largest leisure lakes in the area. With beaches, a children's playground, watersports, restaurants and a pleasure boat that will take you along the winding Creuse river to Crozant, it is a beautiful spot.
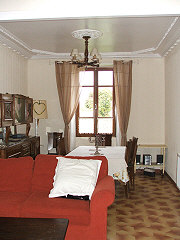 | 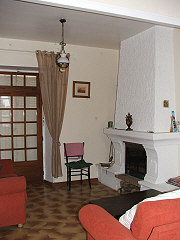 | |
Dining room | Lounge with feature fireplace |
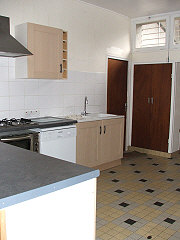 | 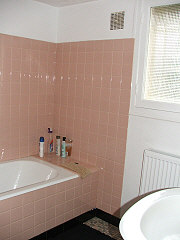 | |
Fitted kitchen | Downstairs bathroom |
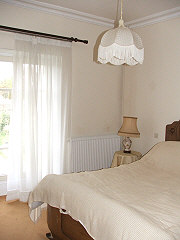 | 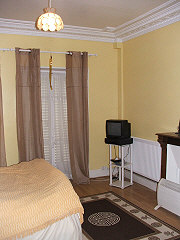 | |
One of the bedrooms | Another double bedroom |
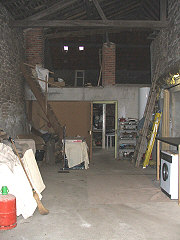 | 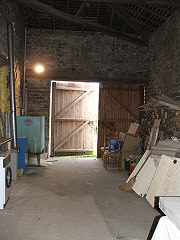 | |
Attached barn | Front of the barn suitable for garaging |
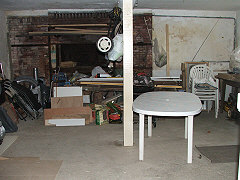 |
Former bakery |
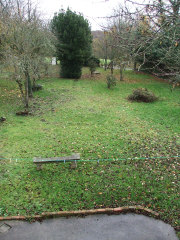 | 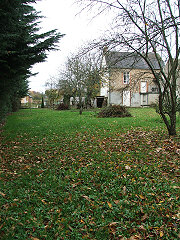 | |
Back garden | Back of the house |
ENERGY EFFICIENCY RATING
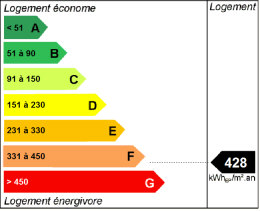
House for Sale in Limousin
Ref. 31150
ACCOMMODATION:
GROUND FLOOR
Lounge/dining room 23m²
Kitchen diner 19m²
Rear entrance 2.3m²
Bathroom 4.6m²
WC
FIRST FLOOR
Landing 3m²
3 double bedrooms
- 16m², 14.5m², 10m²
Bathroom/WC 5m²
Total habitable space: 99m²
OUTSIDE:
Attached barn 43m²
Former bakery 38m²
Bread oven
Garden shed
Cellar
Garden to all sides
Rear patio
Total plot size: 2200m²
HEATING:
Inset woodburner
Oil central heating
SERVICES:
Mains water and electric
Mains drains
Telephone and broadband connections available
LOCATION:
Near St Plantaire
GUIDE PRICE:
94655€
Agency fees included
Creuse Property for Sale 50000€ to 100000€
Go to Home Page
from House for Sale in Limousin
MAUPUY SARL 38 Grande Rue 23800 Dun le Palestel
DISCLAIMER: Non-contractual document
Details are provided in good faith. Prospective purchasers are advised to satisfy themselves in respect to the information given. Please note that room sizes are approximate. Photographs are provided as a guide only and are not necessarily current. Items shown cannot be assumed to be included in the sale.
