Exceptionally Interesting
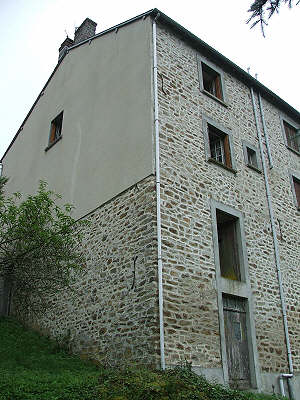
|
Guide Price 82224€
Agency fees included
One of our more unusual properties, this is a well-maintained semi-detached home in a wonderful setting. Built into the hillside, you will probably need a head for heights to live here. But your reward is obvious, if you come to visit.
You enter into the welcoming lounge with open fireplace, exposed beams and original wall cupboard. The kitchen, with fitted cupboards, is at the back of the house overlooking the garden. The downstairs bathroom and separate WC is to the side.
Up an impressive staircase from the lounge, there are 3 double bedrooms each with large windows and woodland views. There is also another toilet on this floor. Above, the attic has been converted to provide a large bedroom and a storage room.
The basement room, currently accessed from the outside, is used for storage. It could be converted and would make a superb lounge or office with a feature window. Below this is a cellar.
At the side of the house is a terrace for sitting out, and hard standing at the front. The rear garden is grassed and there are mature trees. Beyond the wall is a woodland and a stream runs through part of the land.
Situated on a country lane at the edge of a small village, near the Combes de la Cazine with footpaths through the forest. Two market towns are within easy driving distance for shops, supermarkets, restauarants and other amenities.
* Has to be seen to be appreciated *
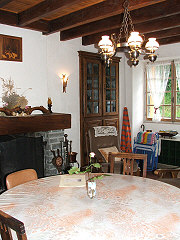
|
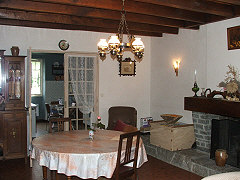
|
|
|
Lounge with fireplace and exposed beams |
Lounge looking towards the kitchen |
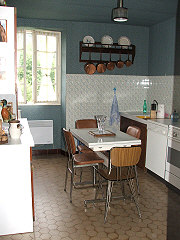
|
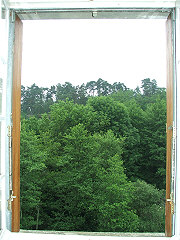
|
|
|
Kitchen |
View through the kitchen window |
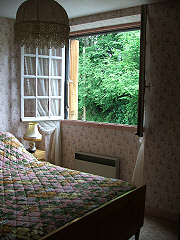
|
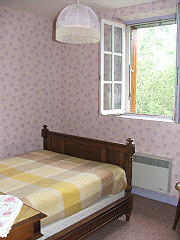
|
|
|
Double bedroom |
Bedroom |
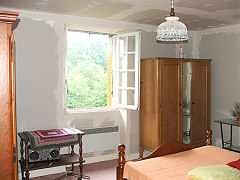
|
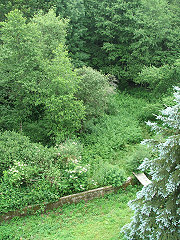
|
|
|
Another spacious bedroom |
Looking down from the bedroom window |
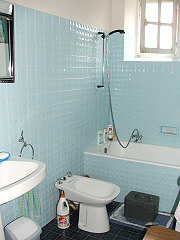
|
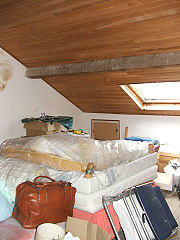
|
|
|
Bathroom |
Part of the attic bedroom |
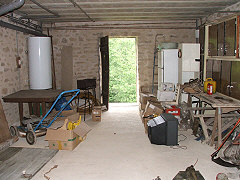
|
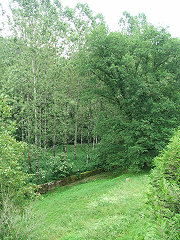
|
|
|
Basement room - for storage or superb for conversion |
Part of the garden with mature trees |
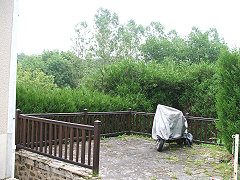
|
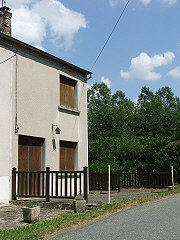
|
|
|
Terrace overlooking the garden and woodland |
Front of the house |
ACCOMMODATION:
GROUND FLOOR
Lounge 25m²
Kitchen 12m²
Bathroom 4m²
WC
FIRST FLOOR
Bedroom 16m²
Bedroom 11m²
Bedroom 8m²
WC
SECOND FLOOR
Bedroom 19m²
Total habitable space: 107m²
OUTSIDE:
Basement 42m²
Cellar 21m²
Hard standing at the front
Terrace to the side
Rear garden mostly grassed with mature trees
Stream at the bottom of the garden
Total plot size: 5470m²
HEATING:
Open fireplace
Electric radiators
SERVICES:
Mains water and electric
Septic tank
Telephone and broadband connections available
LOCATION:
Between Dun le Palestel and La Souterraine
GUIDE PRICE:
82224€
Agency fees included
Ref. 31022
Creuse Property 65000€ - 100000€
MAUPUY SARL 38 Grande Rue 23800 Dun le Palestel
DISCLAIMER: Non-contractual document
Details are provided in good faith. Prospective purchasers are advised to satisfy themselves in respect to the information given. Please note that room sizes are approximate. Photographs are provided as a guide only and are not necessarily current. Items shown cannot be assumed to be included in the sale.
