Houses and Barns Galore!
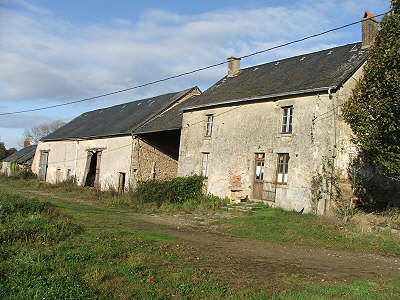 |
Guide Price 89305€
Agency fees included
Not a project for the faint-hearted, but if your plans require spacious buildings, this could be just what you are looking for. Something along the lines of a stopover hotel for people trekking with their horses, for example.
The main reception room in the farmhouse has stone floors, exposed beams and an open fireplace. A room to the side has a fireplace, the original wall cupboard and tomette tiling floor. There is a smallish room at the back of the main room and an entrance hall from the back door. Through another room with exposed beams, tomette floor and the staircase. Upstairs is one very large room with exposed beams, another room with a fireplace and the landing with staircase to the convertible attic. There is parquet flooring throughout upstairs and tomette flooring in the attic. Although the ground floor is in use, the house has not actually been lived in for the best part of 100 years.
Going along the line of buildings, there is a hangar attached to the house and beyond that are the barns. They are generally in good condition with just the end walls being in a state of disrepair. As is usual in Creuse these barns are spacious and high. At the other side of the main house is a detached barn in good condition.
At the bottom, and standing on its own, is a small house in need of total renovation. It has retained its original features - exposed beams, bread oven, etc - and could be transformed into a lovely cottage.
With only two other houses in the hamlet, both currently unoccupied, and being along a country lane with little passing traffic, this could really be said to be hidden in the countryside.
There are 2 acres of land with the buildings and lovely front and side views.
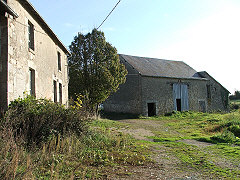 | 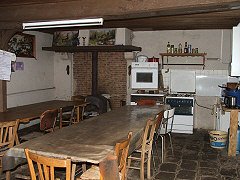 |
House and separate barn | Main room |
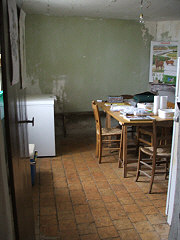 | 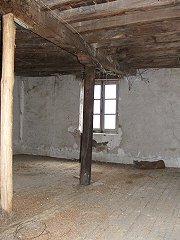 | |
Room to the side | Large room upstairs |
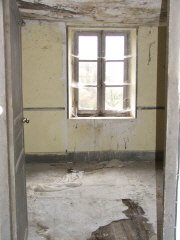 | 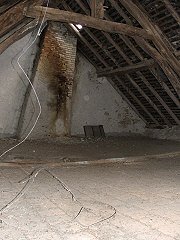 | |
Future bedroom? | Part of the attic |
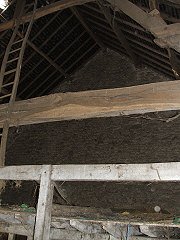 |
One of the barn interiors |
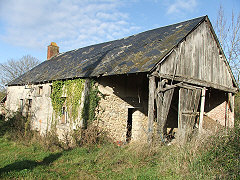 | 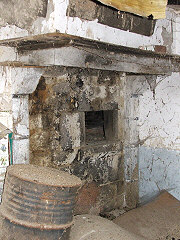 |
Small house | Fireplace and bread oven in the small house |
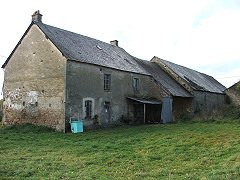 |
Rear view of the house |
 | 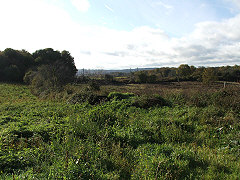 |
The buildings from a distance | View from the house |
ACCOMMODATION:
MAIN HOUSE
GROUND FLOOR
Reception room 30m²
Rear entrance hall 6.3m²
Front room 15m²
Back room 7.4m²
Room 10m²
FIRST FLOOR
Room 45m²
Room 13.7m²
Landing 11m²
SECOND FLOOR
Convertible attic 60m²
Total habitable area: 138m²
ACCOMMODATION:
SMALL HOUSE
GROUND FLOOR
Four rooms
FIRST FLOOR
Convertible attic
OUTSIDE:
Attached hangar and barns
Unattached barn
Total plot size: 8000m²
HEATING:
To be installed
SERVICES:
Mains water and electric
Telephone connection available
LOCATION:
Near La Souterraine
GUIDE PRICE:
89305€
Agency fees included
Ref. 30848
Creuse Property for Sale 50000€ to 100000€
MAUPUY SARL 38 Grande Rue 23800 Dun le Palestel
DISCLAIMER: Non-contractual document
Details are provided in good faith. Prospective purchasers are advised to satisfy themselves in respect to the information given. Please note that room sizes are approximate. Photographs are provided as a guide only and are not necessarily current. Items shown cannot be assumed to be included in the sale.
