France Property
Substantial Residence
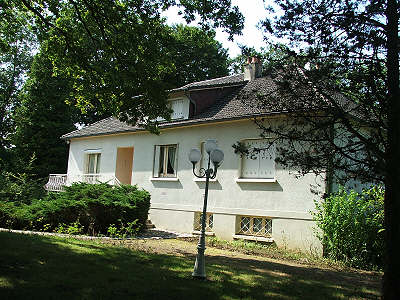 |
Guide Price 239105€
Agency fees included
An impressive, comfortable home offering spacious family accommodation. From the balcony, the front door opens into a welcoming entrance hall. To the right is the kitchen/diner with fitted units and some integrated appliances. To the left is the main reception room with a feature fireplace, oak flooring and patio doors onto the balcony.
Along the hallway are three good sized rooms currently used as a separate sitting room with oak flooring, a double bedroom and an office. Also here are the family bathroom and separate WC.
Upstairs are two double bedrooms with access to attic space that could easily be incorporated into the bedrooms. Just off the landing is a washroom.
As this was a local doctor's home, what was the surgery could be used for a professional activity or additional living space. The rooms comprise the waiting room, an examination room, the former X-ray lab and an office. As there is a separate driveway to the rear of the property, this can be independent from the house.
Apart from the reception room and sitting room, all the floors are tiled or carpeted. However, there is oak flooring beneath in the downstairs rooms. The property benefits from double glazing throughout and is well insulated.
As both the main house and the surgery were built on a basement, there is plenty of space in this lower ground floor. Here are garages, storage rooms, one with a sauna, and a wine cellar.
The house is the last one as you come out of the small town. It is very private with trees all round the boundaries. The covered pool is positioned at the side of the house to take advantage of the outlook over the acres of parkland with a small stream.
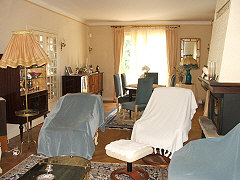 | 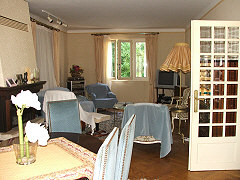 |
Reception room with feature fireplace | Through lounge and dining room |
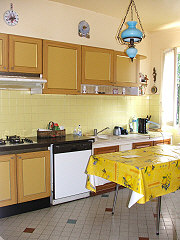 | 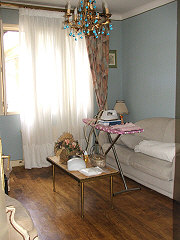 | |
Kitchen/diner | Sitting room |
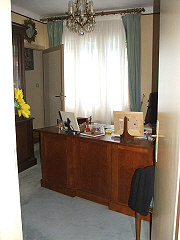 | 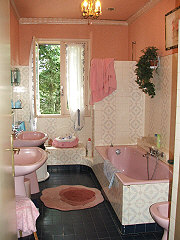 | |
Office | Family bathroom |
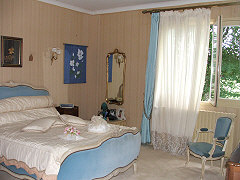 | 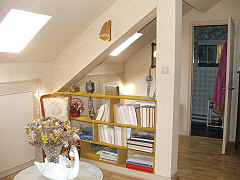 |
Downstairs bedroom | Upstairs landing |
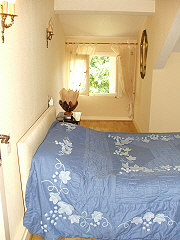 |
An upstairs bedroom |
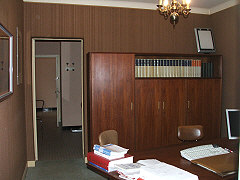 | 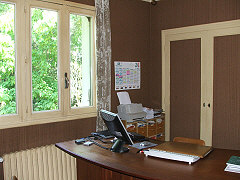 |
Former doctors surgery | Office |
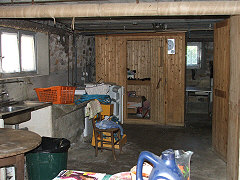 |
Part of the basement with the sauna |
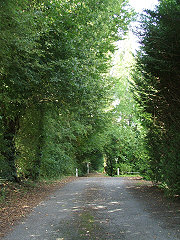 | 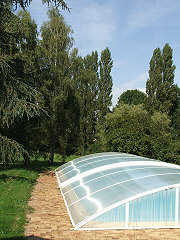 | |
Separate driveway | Covered pool |
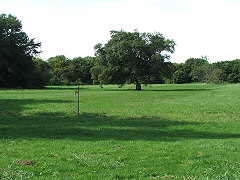 |
Part of the 5 acres of parkland |
ENERGY EFFICIENCY RATING
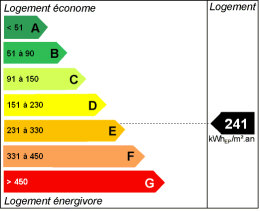
ACCOMMODATION:
GROUND FLOOR
Entrance hall 8m²
Through lounge/dining room 39m²
Fitted kitchen/diner 12m²
Hallway 13m²
Sitting room 11m²
Office 12m²
Double bedroom 16m²
Family bathroom 8m²
Separate WC
FIRST FLOOR
Landing 13.5m²
Double bedroom 12m² with access to convertible attic space 19m²
Double bedroom 12m² with access to convertible attic space 19m²
Washroom 3.6m²
FORMER SURGERY
Waiting room 10m²
Hallway 3m²
Examination room 10m²
Room 8m²
Office 12m²
Separate WC
Total habitable space: 205m²
OUTSIDE:
Full basement:
Garages 35m², 30m²
Storage rooms 35m², 22m²
Cellar 19m²
Covered pool 12m x 6m, max 2m depth
Total plot size: 20892m²
HEATING:
Wood, oil central heating, electric heaters
SERVICES:
Mains water, electric and drains
Telephone and broadband connections available
LOCATION:
Dun le Palestel
GUIDE PRICE:
239105€
Agency fees included
Ref. 30839
Property Sale France over 250000€
MAUPUY SARL 38 Grande Rue 23800 Dun le Palestel
DISCLAIMER: Non-contractual document
Details are provided in good faith. Prospective purchasers are advised to satisfy themselves in respect to the information given. Please note that room sizes are approximate. Photographs are provided as a guide only and are not necessarily current. Items shown cannot be assumed to be included in the sale.
