French Property Enjoying
a Wonderful Outlook
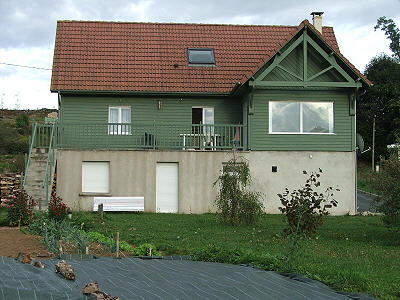 |
* SOLD *

Recently built log chalet home offering spacious accommodation in a lovely setting. The lounge runs from front to back and has an impressive fireplace and a picture window overlooking the land, woodland and lake that are all part of the property. Off from the lounge is a fitted and equipped kitchen with double patio doors onto the verandah overlooking the same superb view.
Along the hallway are a double bedroom, a good sized bathroom and a seprate toilet. Upstairs are another two double bedrooms, both with triangular windows, a large landing/office space, a second bathroom and separate toilet. There is plenty of storage space with fitted cupboards in the entrance hall and all the bedrooms.
The breeze-block basement with internal access from the house comprises a garage, wine cellar and workshop. If required, part of the basement could be converted to provide additional living space while retaining the garage and cellar.
Benefiting from oil central heating with modern radiators in addition to the wood burner, double glazing throughout, electric shutters and the insulating properties of wood, this is a property that will certainly keep your heating bills down.
The house is situated on the edge of the village and comes with plenty of land and its own lake stocked with fish. Water, electric and even a telephone connection are also in place by the lake.
~ NOT TO BE MISSED ~
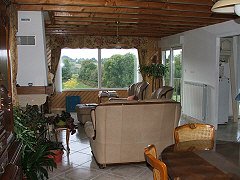 | 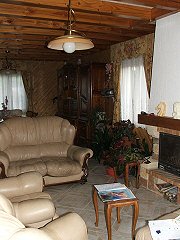 |
Lounge with picture window... | ... and insert feature fireplace |
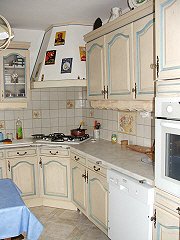 | 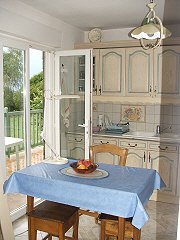 | |
Fully fitted kitchen... | ...and diner |
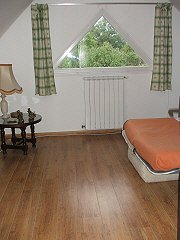 | 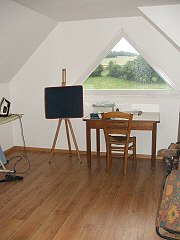 | |
Upstairs bedroom | Another double bedroom |
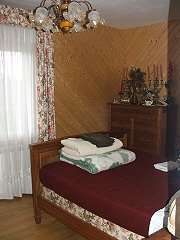 | 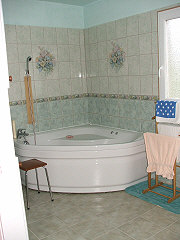 | |
Downstairs bedroom | Downstairs bathroom |
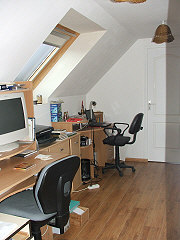 | 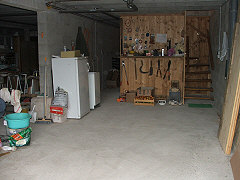 |
Landing/office | Garage |
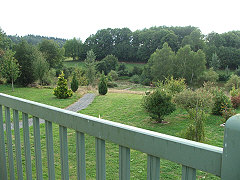 | 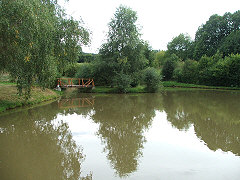 |
View from the veranda | Lake with fish stocks |
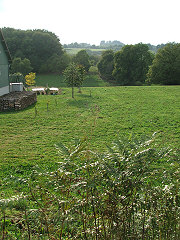 |
Part of the 5 acres of land |
ACCOMMODATION:
GROUND FLOOR
Entrance hall 6m²
Lounge 38m²
Kitchen/diner 9m²
Hallway 3m²Bedroom 11m²Bathroom 10m²WC
FIRST FLOOR
Landing/office 8.2m²
Bedroom 15m²
Bedroom 15m²
Bathroom 4.5m²
WC
BASEMENT
Garage, workshop, cellar
Storage space
Total habitable space: 123m²
Total basement area: 75m²
OUTSIDE:
Lawned grounds
Lake
Parking
Total plot size: 20353m²/5 acres
HEATING:
Oil central heating
Insert woodburner
SERVICES:
Mains water and electric
Septic tank
Telephone and broadband connections available
LOCATION:
Near La Souterraine
GUIDE PRICE:
217205€
Agency fees included
Ref. 30933
French Property for Sale 200000€ to 250000€
MAUPUY SARL 38 Grande Rue 23800 Dun le Palestel
DISCLAIMER: Non-contractual document
Details are provided in good faith. Prospective purchasers are advised to satisfy themselves in respect to the information given. Please note that room sizes are approximate. Photographs are provided as a guide only and are not necessarily current. Items shown cannot be assumed to be included in the sale.
