French Property
For the Larger Family or...
Paying Guests
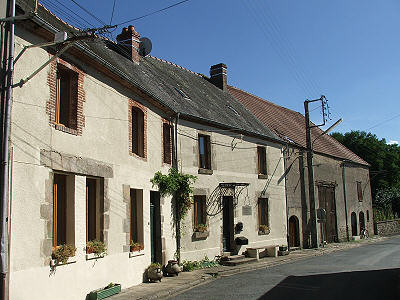
Guide Price 164205€
Agency fees included
Spacious and welcoming, a substantial property that was formerly two houses. It is in good condition throughout and offers both residential and commercial possibilities. Equally suitable for family living or two generation families, it is currently trading as a Bed and Breakfast establishment. As the main residence could easily be converted back to two houses, you may wish to consider this for rental income as well. A gite at the back of the house is an added bonus.
The entrance hall has a lovely feel about it with the original stone floor, traditional open fireplace and beams having been retained. Off from here is an office and further on is a good sized kitchen and pretty dining room.
There are two staircases - one from the entrance hall and another from the vast lounge. Upstairs, two of the bedrooms have en-suite bathrooms. The other two bedrooms are next to the family bathroom. A large games room/studio could be used for many purposes or converted to additional bedrooms. A staircase from the landing provides access to the large loft area, running the whole length of the house.
The former dairy has been sympathetically converted into a 1 bedroom gite with original stone floor, bread oven and beams.
A pretty and private rear courtyard is a lovely place to spend those warm summer evenings enjoying a barbecue and a glass or two of wine. And the wine can be kept close to hand in the vaulted cellar. The garden to the back and side of the property is mostly grassed.
Situated in a popular small Creuse market town with local shops and amenities, supermarket, school, etc, the property is in a quiet area close to the recently restored 'lavoir'. The town is lacking in tourist accommodation, so there is a good opportunity here to have a home with an income. Nearby tourist attractions include the Valley of the Painters, the Three Lakes, Lac Chambon, the medieval towns La Souterraine and St Benoit du Sault.
ACCOMMODATION: MAIN RESIDENCE
GROUND FLOOR
Entrance hall 28m², lounge 67m², dining room 12.5m² kitchen 21m², utility room 3m², office 14m²
FIRST FLOOR
Landing 9m², double bedroom 18m² plus en-suite bathroom 7m², two double bedrooms - 11m², 11.5m², family bathroom 10m², double bedroom 16.5m² plus en-suite bathroom 5.3m², games room/studio 38m²
Stairs to:
Convertible attic space 92m²
Total habitable space: 272m²
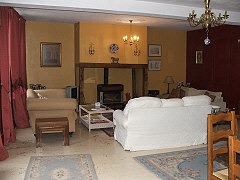
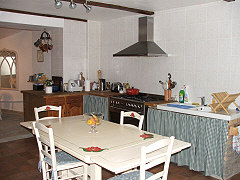
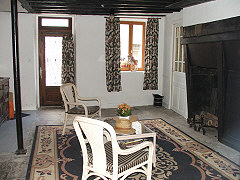
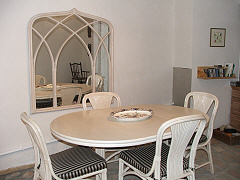
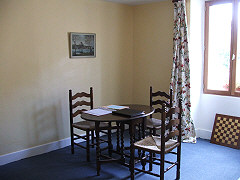
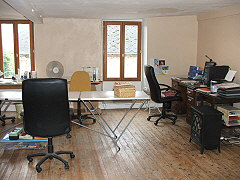
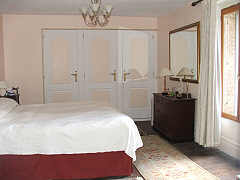
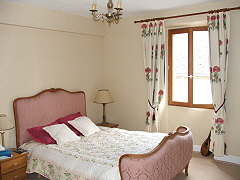
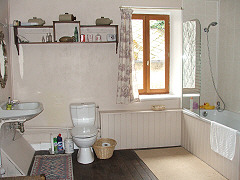
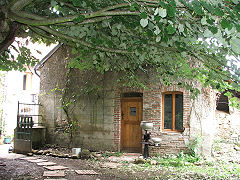
ACCOMMODATION: GITE
GROUND FLOOR
Lounge with corner kitchen 27m²
FIRST FLOOR
Double bedroom 15m², Shower/wetroom 3m²
Total habitable space: 45m²
OUTSIDE:
Vaulted cellar
Rear enclosed courtyard with a well
Enclosed and private garden
Total plot size: 1558m²
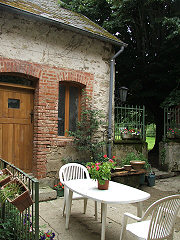
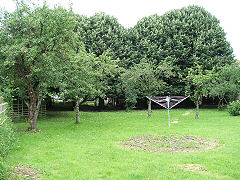
ENERGY EFFICIENCY RATING:
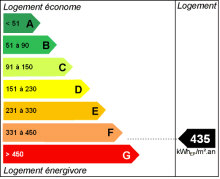
HEATING:
Woodburner and electric
SERVICES:
Mains water, electric and drains
Telephone and broadband connections available
LOCATION:
Dun le Palestel
GUIDE PRICE:
164905€
Agency fees included
Ref. 30977
Creuse Property for Sale 150000€ to 200000€
Go to Property Sale Limousin Home Page
from French Property for Sale 30977
MAUPUY SARL 38 Grande Rue 23800 Dun le Palestel
DISCLAIMER: Non-contractual document
Details are provided in good faith. Prospective purchasers are advised to satisfy themselves in respect to the information given. Please note that room sizes are approximate. Photographs are provided as a guide only and are not necessarily current. Items shown cannot be assumed to be included in the sale.
