Village House with a Bonus
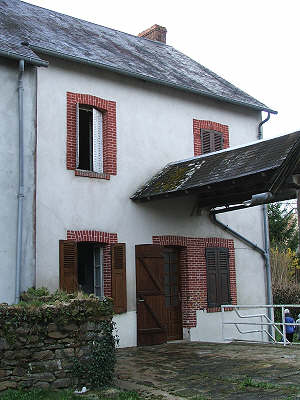 |
Guide Price 78605€
Agency fees included
An attractive village house with an unexpected bonus. The house is habitable with just some updating and redecoration required. There are two main rooms downstairs - a spacious kitchen/diner with a traditional open firplace and a lounge with a marble surround fireplace and coved ceiling. From the rear entrance hall is a bathroom and WC. Upstairs are three double bedrooms and a landing, all with parquet floors. Two of the bedrooms have feature marble surrond fireplaces; Up another flight of stairs is good sized convertible attic space. Accessed directly from the rear entrance hall are stairs down to the double vaulted cellar. A door in the cellar also leads outside.
The bonus is a separate building at the rear of the house, previously used for weddings and other local celebrations, and currently comprising one large room. This can be joined to the house or used as a separate annex for additional accomodation, games room, studio, etc. It would also be suitable for a commercial workshop. There is a large attic above and a garage below.
In the enclosed garden is a well and a separate stone outbuilding containing the bread oven with a wood storage area at the end. There is a gated access at the bottom of the garden.
Situated on a quiet back road of the village, this is a property that is well worth visiting. It is conveniently located between Dun le Palestel and La Souterraine, with easy access to the Valley of the Painters and the Three Lakes, as well as main roads and the A20 motorway.
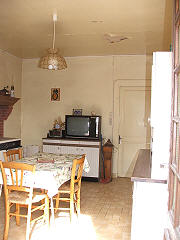 | 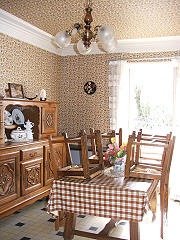 | |
Kitchen/diner | Lounge |
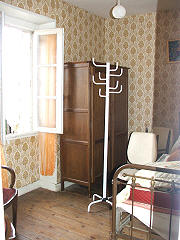 | 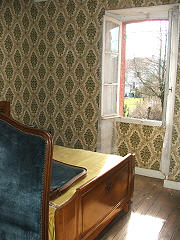 | |
Bedroom | Bedroom |
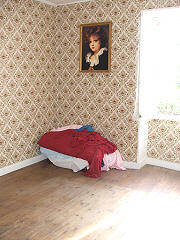 | 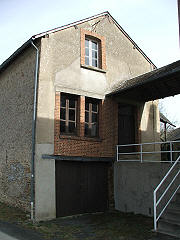 | |
Bedroom | Separate building |
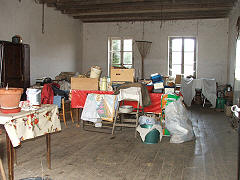 | 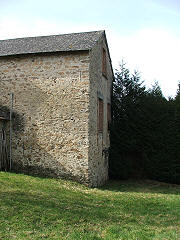 | |
Large room in separate building | Back of the building |
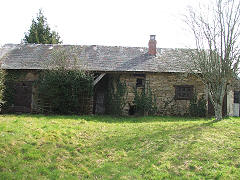 | 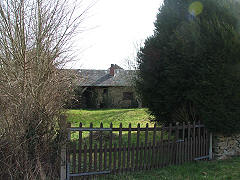 |
Outbuilding with bread oven | Rear access to the garden |
ENERGY EFFICIENCY RATING
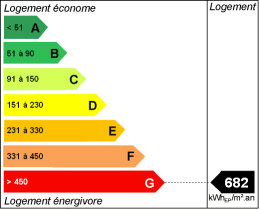
Ref. 30986
ACCOMMODATION:
GROUND FLOOR
Entrance hall 3m²
Lounge 17m²
Kitchen/diner 16m²
Bathroom/WC 5m²
FIRST FLOOR
Landing 3m²
Bedroom 13m²
Bedroom 13m²
Bedroom 9m²
Stairs to:
Convertible attic 32m²
Total habitable space: 79m²
OUTSIDE:
Large building:
Room 60m²
Attic above
Garage/workshop below
Double vaulted cellar
Outbuilding with bread oven
Total plot size: 590m²
HEATING:
Electric
SERVICES:
Mains water and electric
Mains drains
Telephone and broadband connections available
LOCATION:
Near Dun le Palestel
GUIDE PRICE:
78605€
Agency fees included
Creuse Property for Sale 50000€ to 100000€
MAUPUY SARL 38 Grande Rue 23800 Dun le Palestel
DISCLAIMER: Non-contractual document
Details are provided in good faith. Prospective purchasers are advised to satisfy themselves in respect to the information given. Please note that room sizes are approximate. Photographs are provided as a guide only and are not necessarily current. Items shown cannot be assumed to be included in the sale.
