Lovely Home
in a Secluded Location
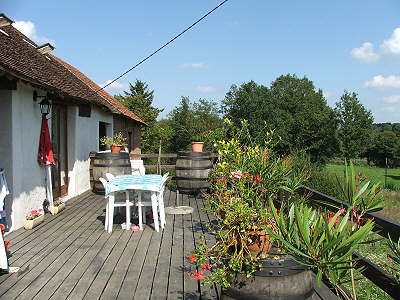
|
Guide Price 140805€
Agency fees included
Imagine yourself sitting on the balcony overlooking fields and woodland...
The rooms downstairs have been arranged to make the most of those lovely views with the kitchen/diner and the dining room having patio doors onto the balcony. The lounge wall on this side of the house has windows all along its length as well. There are exposed beams throughout. The lounge also has interior stone walls and an insert fireplace. At the back of the house is the bathroom and separate toilet.
Unusually, this property has three staircases. The stairs from the kitchen go up to one of the bedrooms. The others, from the dining room and the lounge, each go to a large landing and then to the bedrooms. Some rearrangement of the space in this part of the house would improve the 'flow'. Beneath the house are basement rooms suitable for storage.
Attached to the house is an impressive barn on two levels. The basement can be used for garaging and or stabling. The upper part is at the same level as the house and can be used to extend it or to make an independent lodging.
What really sets this proprety apart is the setting. With an outlook over the lovely countryside, the property is on a very quiet country road with just one house beyond, so no passing traffic. It is at the heart of the countryside yet only 2 minutes from Dun le Palestel where there are local shops, a supermarket, restaurants and other amenities. The beautiful Three Lakes region, for swimming, fishing and forest walks, is just a few minutes away.
Must be seen to be appreciated
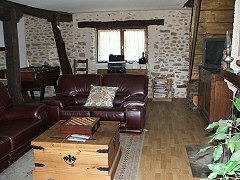
|
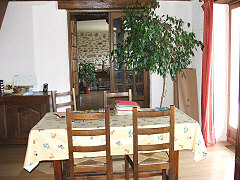
|
|
Spacious lounge with insert firepace and exposed beams |
Dining area with countryside view |
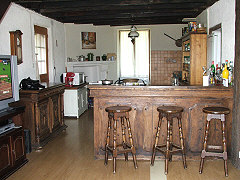
|
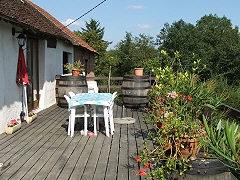
|
|
Through kitchen |
Balcony overlooking the fabulous view |
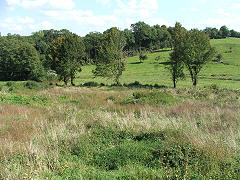
|
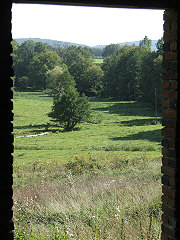
|
|
|
View from the balcony |
View from the barn |
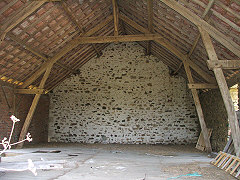
|
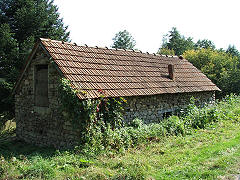
|
|
Barn interior |
Outbuilding |
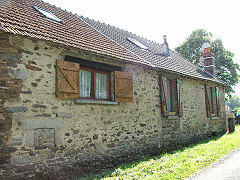
|
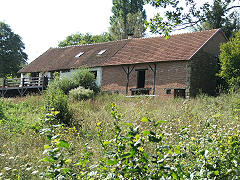
|
|
The house as seen from the lane |
The property from the rear |
ACCOMMODATION:
GROUND FLOOR
Lounge 44m²
Dining area 15m²
Kitchen/diner 29m²
Bathroom 8m²
WC
FIRST FLOOR
Bedroom 20m²
Bedroom 14m²
Bedroom 8.5m²
Landing 13m²
Landing 8m²
Total habitable space: 163m²
OUTSIDE:
Balcony to the rear and side
Basement
Attached barn
Outbuilding
Land to the rear and sides
Total plot size: 7318m²
HEATING:
Insert woodburner
SERVICES:
Mains water and electric
Septic tank
Telephone and broadband connections available
LOCATION:
Near Dun le Palestel
GUIDE PRICE:
140805€
Agency fees included
Ref. 30994
Limousin Property Creuse 100000€ to 150000€
Go to Property Sale Limousin Home Page
from House for Sale in France 30994
MAUPUY SARL 38 Grande Rue 23800 Dun le Palestel
DISCLAIMER: Non-contractual document
Details are provided in good faith. Prospective purchasers are advised to satisfy themselves in respect to the information given. Please note that room sizes are approximate. Photographs are provided as a guide only and are not necessarily current. Items shown cannot be assumed to be included in the sale.
