Impressive Limousin Property
Residential and Commercial Possibilities
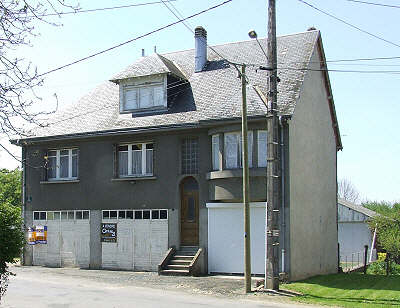 |
This property is no longer available
Other Creuse Property 100000€ - 150000€
Situated within walking distance of the village centre, this property lends itself to various possibilities, at a very reasonable price. Currently arranged as two flats with outbuildings, there is the potential for residential, letting and/or commercial use.
Occupying part of the ground floor is a self-contained flat. With both front and rear access, the accomodation comprises a lounge, kitchen, double bedroom, shower and WC.
Upstairs, with a separate entrance, is a large apartment comprising lounge, kitchen, hallway, three double bedrooms with parquet flooring, bathroom and WC. A staircase from the hallway leads up to a large convertible attic.
The other part of the ground floor is occupied by the boiler room and an attached workshop/garage with a room/office space at the back.
In the garden behind the house stands a very spacious hangar (indoor swimming pool?), and further down are stone outbuildings for storage. The enclosed garden has a vegetable patch and a well.
As it stands, the house is suitable for a two generation family. Alternatively, it would make a substantial family home. It is also a good property for the residential rental market. If you are looking for a 'buy to let' investment property, you should seriously consider this as it would appeal to local French tenants because of its location. The hangar could possibly be let separately as well.
Located in a popular village with local shops, amenities and school. There is a small town not far away and a large lake with watersports facilities, restaurants, beaches, etc.
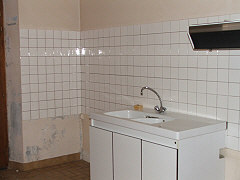 | 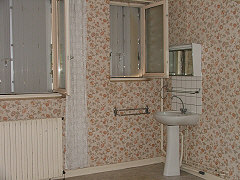 |
Ground floor flat - kitchen | Ground floor flat - bedroom |
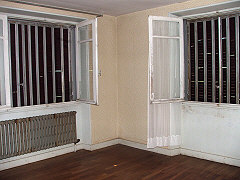 | 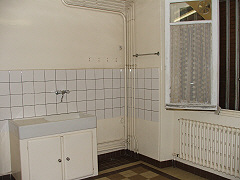 |
First floor room | First floor kitchen |
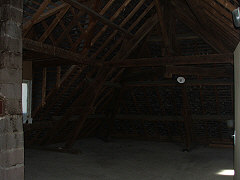 |
Part of the convertible attic |
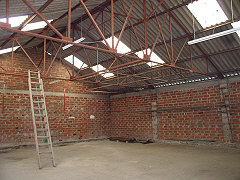 | 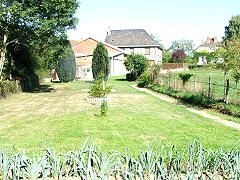 |
Hangar | Garden |
ACCOMMODATION:
GROUND FLOOR
Self-contained flat -
Lounge 13m²
Kitchen 10m²
Bedroom 17m²
Shower
WC
FIRST FLOOR
Lounge 14m²
Kitchen 12m²
Bedroom 14m²
Bedroom 14m²
Bedroom 12m²
Bathroom
WC
Hallway
SECOND FLOOR
Convertible attic 77m²
Total habitable space: 113m²
OUTSIDE:
Boiler room 12m²
Workshop/garage 21m²
Office space 9m²
Hangar 122m²
Stone outbuildings
Enclosed garden with well
Total plot size: 1668m²
HEATING:
Oil central heating
SERVICES:
Mains water, electric and drains
Telephone and broadband connections available
LOCATION:
Saint Sebastien
Ref. 30769
Limousin Property for Sale 100000€ - 150000€
MAUPUY SARL 38 Grande Rue 23800 Dun le Palestel
DISCLAIMER: Non-contractual document
Details are provided in good faith. Prospective purchasers are advised to satisfy themselves in respect to the information given. Please note that room sizes are approximate. Photographs are provided as a guide only and are not necessarily current. Items shown cannot be assumed to be included in the sale.
