Secluded Limousin Property
in Over 3 Acres of Parkland
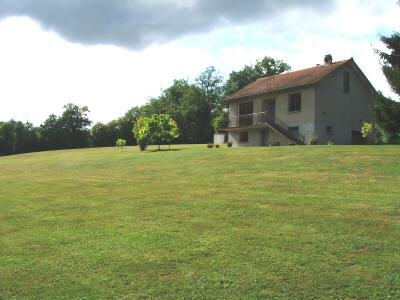 |
This property is no longer available
Other Creuse Property 100000€ - 150000€
In a very private setting, an attractive Limousin property standing in its own grounds surrounded by trees and with a stream bordering part of the land. Accessed by a country lane and with only one other house nearby, it is peaceful as well.
The house was built in the late 1960s. The main living area is on the upper ground floor with access via steps to the balcony. To the right of the entrance hall is a through lounge and dining room, with patio doors onto the balcony overlooking the grounds. The kitchen/diner, with fitted units and some integrated appliances, is at the back of the house. Both of the bedrooms are doubles with large cupboards. The bathroom has an open shower, adapted for use by the disabled, and there is a separate WC. The convertible loft is accessed from the outside.
The lower ground floor has an independent entrance as well as stairs from the upper floor. It could be used as separate living quarters and would certainly be useful for visiting family and friends. Offering a fitted kitchen, a double bedroom and separate toilet, the plumbing is already in place for a bathroom and the current storeroom could be made into a lounge.
At the back is a good sized garage and separate boiler room for the oil central heating. In the grounds there is a large shed for storage.
With over 3 acres of parkland, this Limousin property would be suitable for horse owners or any other animals that need a bit of space to run around. And there is certainly plenty of room to put a pool!
Local shops and amenities are about 10 minutes drive away in Dun le Palestel and the beautiful Valley of the Painters is nearby.
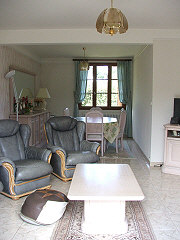 | 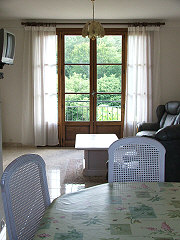 | |
Through lounge | Patio doors from the lounge onto the balcony |
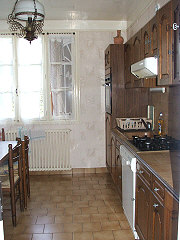 | 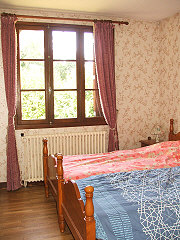 | |
Kitchen diner | Rear double bedroom |
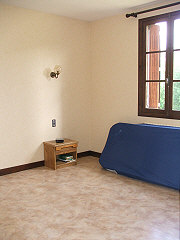 | 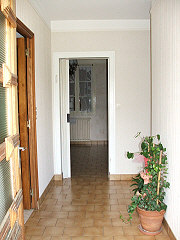 | |
Front double bedroom | Entrance hall |
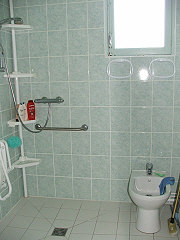 | 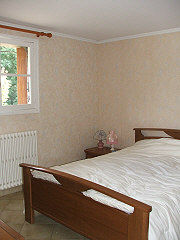 | |
Bathroom | Lower ground floor |
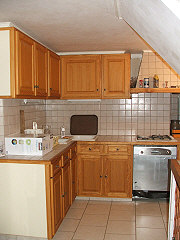 | 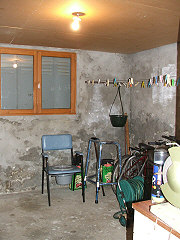 | |
Kitchen on the | Storeroom with potential |
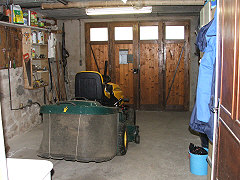 |
Garage |
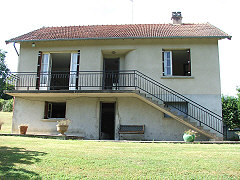 | 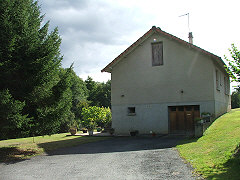 |
Front facade | Driveway to the house |
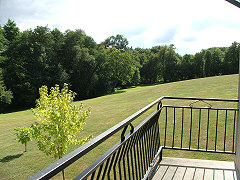 | 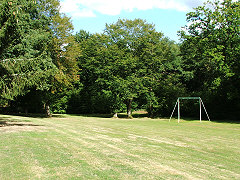 |
View from the balcony | Part of the grounds |
ENERGY EFFICIENCY RATING
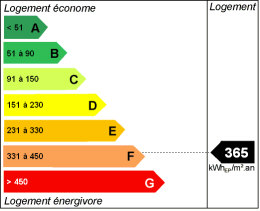
ACCOMMODATION:
UPPER GROUND FLOOR
Entrance hall 5m²
Lounge/dining room 29m²
Kitchen diner 10m²
Bathroom 5m²
WC
Double bedroom 10m²
Double bedroom 10m²
LOWER GROUND FLOOR
Entry hall 5m²
Kitchen 10m²
Double bedroom 13m²
WC
Storeroom 12m²
Garage 20m²
Total habitable space: 99m²
OUTSIDE:
Large shed
Parkland bordered by trees
Total plot size: 12586m²
HEATING:
Oil central heating
SERVICES:
Mains water and electric
Septic tank
Telephone and internet connections available
LOCATION:
Near Dun le Palestel
Ref. 31056
Creuse Property 100000€ - 150000€
From Secluded Limousin Property to Home Page
MAUPUY SARL 38 Grande Rue 23800 Dun le Palestel
DISCLAIMER: Non-contractual document
Details are provided in good faith. Prospective purchasers are advised to satisfy themselves in respect to the information given. Please note that room sizes are approximate. Photographs are provided as a guide only and are not necessarily current. Items shown cannot be assumed to be included in the sale.
