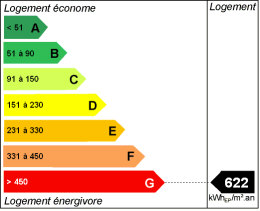A Limousin Property for Sale
Combining Charm and Authenticity
with Modern Comforts
 |
Guide Price 121405€
Agency fees included
Driving along the pretty country lane leading to the village, you hope that you won't be disappointed once you get to the house. Rounding the bend, a cluster of stone buildings comes into view and there in front of you is a delightful property on the edge of the village. This is it - and you are not disappointed. It is an appealing stonebuilt cottage with a well at the front and a well-maintained garden.
The front door opens into the spacious kitchen diner with exposed stone walls and beams, a large fireplace and a woodburning stove. In the far corner are fitted kitchen cupboards and, just through the doorway, a utility room. Off from here is the downstairs shower room and WC.
To the side of the front door is a hallway. Although mostly tiled, some of the original stone flooring has been left along with the original stone sink. The beautiful oak staircase is reputed to be about 200 years old. From the hallway, you go into the lounge - a welcoming room with exposed beams.
Upstairs is a landing with a large cupboard and some visible timbers. There are two double bedrooms. One of these goes from the front to the back of the house. It has a woodburner, mostly for decoration as it is rarely used. The second bedroom is also a good size and has an ensuite bathroom and WC.
It is an inviting house that combines character with comfort. Well insulated and double glazed with modern kitchen and bathroom fittings that complement the original features, it is a property where you immediately feel at home.
The back door, from the utility room, leads onto a covered patio and, to the side, hardstanding and a carport. In the outbuilding on this side of the house is a coldstore and a workshop, with attic space above. If a third bedroom was required, this would make a lovely conversion. The side and rear garden is mostly grassed, with a vegetable garden at the back. One corner has been fenced off to create a private dining area with superb country views.
The country lane stops in the village, so you will not be bothered by any passing traffic. Stroll up through the houses and continue into woodland and to the river bank. There are lovely walks in both directions.
* Charm, character, comfort, calm - come and see *
 |  | |
Spacious kitchen diner with Godin woodburning stove | Comfortable and welcoming lounge |
 |  | |
Hallway with original stone sink and 200 year old staircase | Upstairs landing |
 |  | |
Large bedroom with woodburner... | ...running from front to back of the house |
 |  | |
Second double bedroom | En-suite bathroom |
 |
Dining al fresco with lovely countryside views |
 |  |
Side of the house, carport, garden | The house from the rear, garden, vegetable patch |
ENERGY EFFICIENCY RATING

ACCOMMODATION:
GROUND FLOOR
Kitchen diner 27m²
Utility 4m²
Shower room/WC 5m²
Lounge 16.5m²
Hallway 7m²
FIRST FLOOR
Bedroom 26m²
Bedroom 11.5m²
Bathroom/WC 3.5m²
Landing 5.5m²
Total habitable space: 106m²
OUTSIDE:
Coldstore 4.5m²
Workshop 10m²
Attic 12m²
Total plot size: 1300m²
HEATING:
Woodburner
Electric
SERVICES:
Mains water and electric
Septic tank
Telephone connection available
GUIDE PRICE:
121405€
Agency fees included
Ref. 31038
LOCATION:
Near Dun le Palestel
Creuse Property 100000€ - 150000€
MAUPUY SARL 38 Grande Rue 23800 Dun le Palestel
DISCLAIMER: Non-contractual document
Details are provided in good faith. Prospective purchasers are advised to satisfy themselves in respect to the information given. Please note that room sizes are approximate. Photographs are provided as a guide only and are not necessarily current. Items shown cannot be assumed to be included in the sale.
