Property for Sale France
Beautiful Manor House
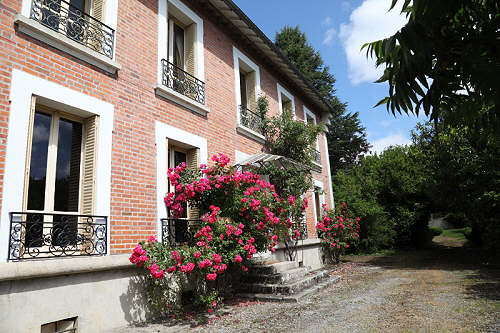
|
Guide Price 350000€
Private Sale
This impressive property for sale France is a small Victorian Manor of just over 300 sqm. habitable area with an additional 140sq.m of renovated cellars for storage, situated on 2.84 hectares of land with a private lake. It has three reception rooms and four bedrooms in a beautiful setting of total tranquillity.
All the rooms range between 25 and 30 sqm. except for the fully fitted kitchen which is about 15sqm, and are symmetrically arranged around, and open off, a 15sqm central hallway with large original double doors, half panelling and original floor tiles.
The 30 sqm. dining room has a stone tiled floor, large cantou fireplace, neat wooden beams and tall windows with lots of light. The 27 sqm. library on the opposite side of the hall has a feature fireplace, oak floor, half panelling, 3m high ceilings with arched cornices and a ceiling rose, and windows which let in lots of light. The 26 sqm. main salon has a marble fireplace, oak floor and 3m high ceiling with arched cornices and a ceiling rose, and high windows for lots of light.
The modern kitchen, 15sqm, is fitted with bespoke oak units, granite (Caesar stone) work surfaces and a full range of appliances – oven, steam oven, water/steam grill, induction hob, dishwasher, extractor fan, double American fridge/freezer and Italian lighting. These will all be included in the price of the sale at the current asking price. Off the kitchen is a separate 6 sqm walk in pantry which communicates via a sliding door to match the oak cabinetry. Also on the ground floor is a modern bathroom with oak units and a perspex and stainless steel basin unit as well as a separate WC.
The upper floor consists of four large bedrooms with 3m high ceilings, two of 29sqm each with separate dressing rooms (handbasins and bidets) and marble fireplaces, and two smaller bedrooms of 26sqm and 24 sqm. There is an upstairs shower room and separate toilet.
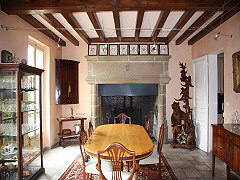
|
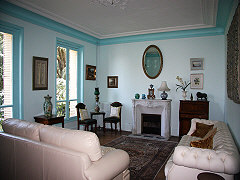
|
|
Dining room |
Main salon |
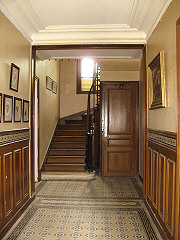
|
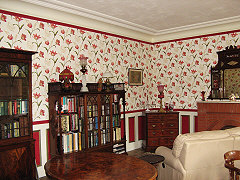
|
|
|
Hallway |
Bureau |
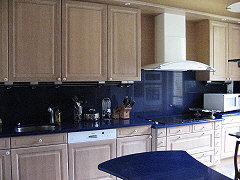
|
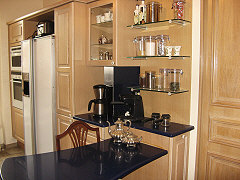
|
|
Kitchen |
Kitchen |
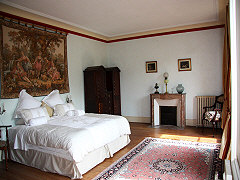
|
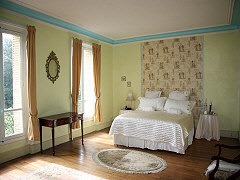
|
|
Guest bedroom |
Main bedroom |
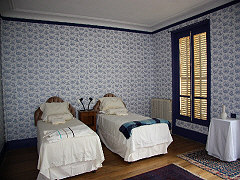
|
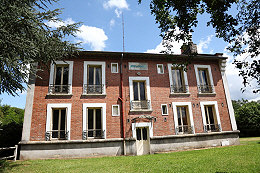
|
|
Guest bedroom 2 |
Rear of house |
The entire house has recently been redecorated to a high standard and the incoming electrical and telephone cables have been buried underground. The fuel central heating and plumbing were replaced in 2001 and most of the electrics were redone when the new kitchen and bathroom were fitted in 2005. There is no septic tank as our hamlet is on a communal system, so one would still have to be installed.
There are numerous outbuildings including 3 garages, a small stable, bread oven, workshops, rabbit houses with cages, a kennel block of four kennels, and an open hangar for wood storage or caravans etc.
The land is divided into two sections. 1,5 hectares is enclosed together with the house inside gated walls and has a large orchard with the rest laid to lawns, shrubs and pasture, with numerous mature trees, some over 200 years old. There is a magnificent view out over the forests and valleys of the Creuse. The other 1,3 hectares is outside the wall but adjacent. The outside parcel is bounded by a stream which feeds the private lake (2500sqm.) and consists of pasture and a small parcel of woodland.
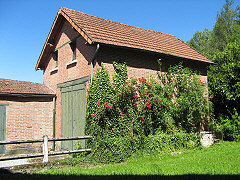
|
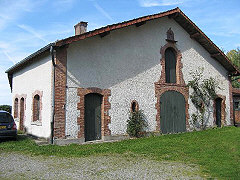
|
|
Garage with convertible loft |
Outbuilding with convertible loft |
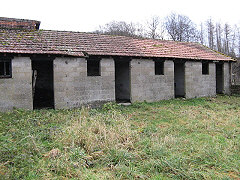
|
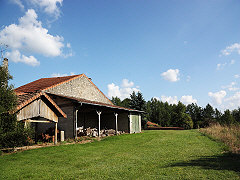
|
|
Outbuildings |
Hangar and garage 3 |
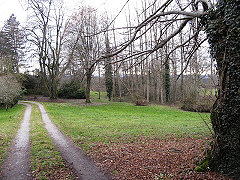
|
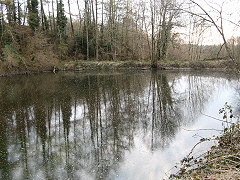
|
|
Entrance driveway |
Lake |
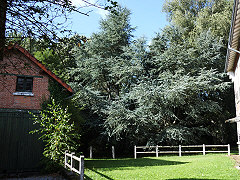
|
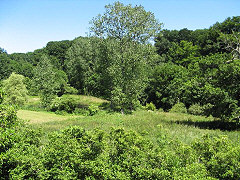
|
|
Rear garden |
Land belonging to the property outside the main wall |
ENERGY EFFICIENCY RATING
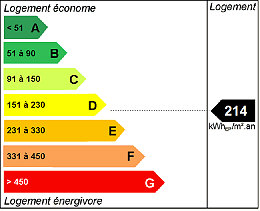
The house is situated in a hamlet, but is completely private – it cannot be seen from the road at all and is not overlooked by anyone. The hamlet is surrounded by farmland and forests and has about 15 houses, but no shops.
The nearest shops, bank, post office etc. are 2km away. Limoges airport is 85km and can be reached in just over an hour. Aubusson is 15km. The surrounding countryside is ideally suited to horse riding and hiking with numerous public chemins or footpaths. There is a very well established competitive riding school 10 kms away. Lac de Vassiviere with its full range of water sports and vast regional natural park is 25km and the winter ski resort of Mont Dore is just over 70km.
Ref. PS1007
Go to Home Page
from Property for Sale
France Manor House
>
DISCLAIMER: Non-contractual document
Details are provided in good faith. Prospective purchasers are advised to satisfy themselves in respect to the information given. Please note that room sizes are approximate. Photographs are provided as a guide only and are not necessarily current. Items shown cannot be assumed to be included in the sale.
